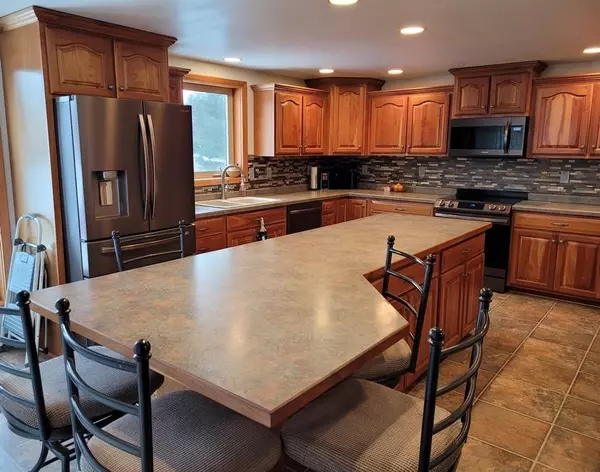$261,000
$249,900
4.4%For more information regarding the value of a property, please contact us for a free consultation.
4 Beds
2 Baths
2,486 SqFt
SOLD DATE : 03/25/2022
Key Details
Sold Price $261,000
Property Type Single Family Home
Sub Type Single Family
Listing Status Sold
Purchase Type For Sale
Square Footage 2,486 sqft
Price per Sqft $104
MLS Listing ID 22200300
Sold Date 03/25/22
Style Raised Ranch
Bedrooms 4
Full Baths 2
Year Built 1987
Tax Year 2021
Lot Size 0.280 Acres
Acres 0.28
Property Sub-Type Single Family
Property Description
Very well maintained and inviting home, situated on the edge of Merrill, boasts 4 bedrooms and a 3 car garage. GORGEOUS kitchen with CUSTOM CHERRY cabinets, BRAND NEW TUSCAN STEEL APPLIANCES, huge island with bar stools included, tons of storage and counter space, beautiful backsplash accent, soft close cupboards, roll out drawers and large 3 glass panel patio door that walks out to the deck. Separate dining area that is partially open to the kitchen and living room, fits a full size table that comfortably seats 8. New vinyl plank flooring in the dining area, living room, stairs and hallway. Living room is spacious with a large front window for lots of sunlight. Down the hall, you will find the main bedroom suite with a grand walk in closet, shiplap wall with rustic pipe shelving and your own personal vanity area. 2nd bedroom, on the main level, is also a good sized room. Lower level features a stunning family room with rustic pine on half the walls, a mini kitchen area, fireplace and walk in closet. There are 2 more good sized bedrooms with spacious closets.
Location
State WI
County Lincoln County
Area Merrill
Zoning Residential
Rooms
Family Room 18X22
Basement Finished, Full, Block, Walk Out/Outer Door
Master Bedroom 13X12
Bedroom 2 11X10
Bedroom 3 13X11
Bedroom 4 14X11
Living Room 17X11
Dining Room 20X10
Kitchen 20X13
Interior
Interior Features Ceiling Fan(s), Smoke Detector, G. Door Opener, Cable Hookup, Window Treatments, Walk-in Closet(s)
Hot Water Natural Gas
Heating Forced Air
Cooling Central
Flooring Carpet, Tile, Vinyl
Fireplaces Number 1
Fireplaces Type Gas/Gas Log, Yes
Appliance Refrigerator, Range, Dishwasher, Microwave, Disposal, Washer, Dryer, Water Filter
Laundry Lower Level Laundry, Lower Level Utility
Exterior
Parking Features Attached
Garage Spaces 3.0
Utilities Available Lower Level Laundry, Lower Level Utility
Roof Type Shingle
Building
Lot Description Large laundry/utility room with radon mitigation system installed. Lower level walks out to a patio to the back yard. Outside, you will find a spacious, fully fenced in yard, a stream and pond, a grand deck with a pergola and storage under the deck for your lawn mower, snow blower and lots of other items. Lower level also walks into the 3 car garage. Living room and dining area furniture, including wall hangings, could be included at additional charge. Lower level microwave not included. Tons of quality updates and care have been put into this beautiful home.
Sewer City
Level or Stories Bi Level/Raised
Structure Type Vinyl,Stone
Others
Tax ID 251-3106-101-0106
SqFt Source Agent Measured
Energy Description Natural Gas
Special Listing Condition Arms Length Sale
Read Less Info
Want to know what your home might be worth? Contact us for a FREE valuation!

Our team is ready to help you sell your home for the highest possible price ASAP
Bought with FIRST WEBER
GET MORE INFORMATION
Broker Owner/Team Lead | License ID: 60147-90







