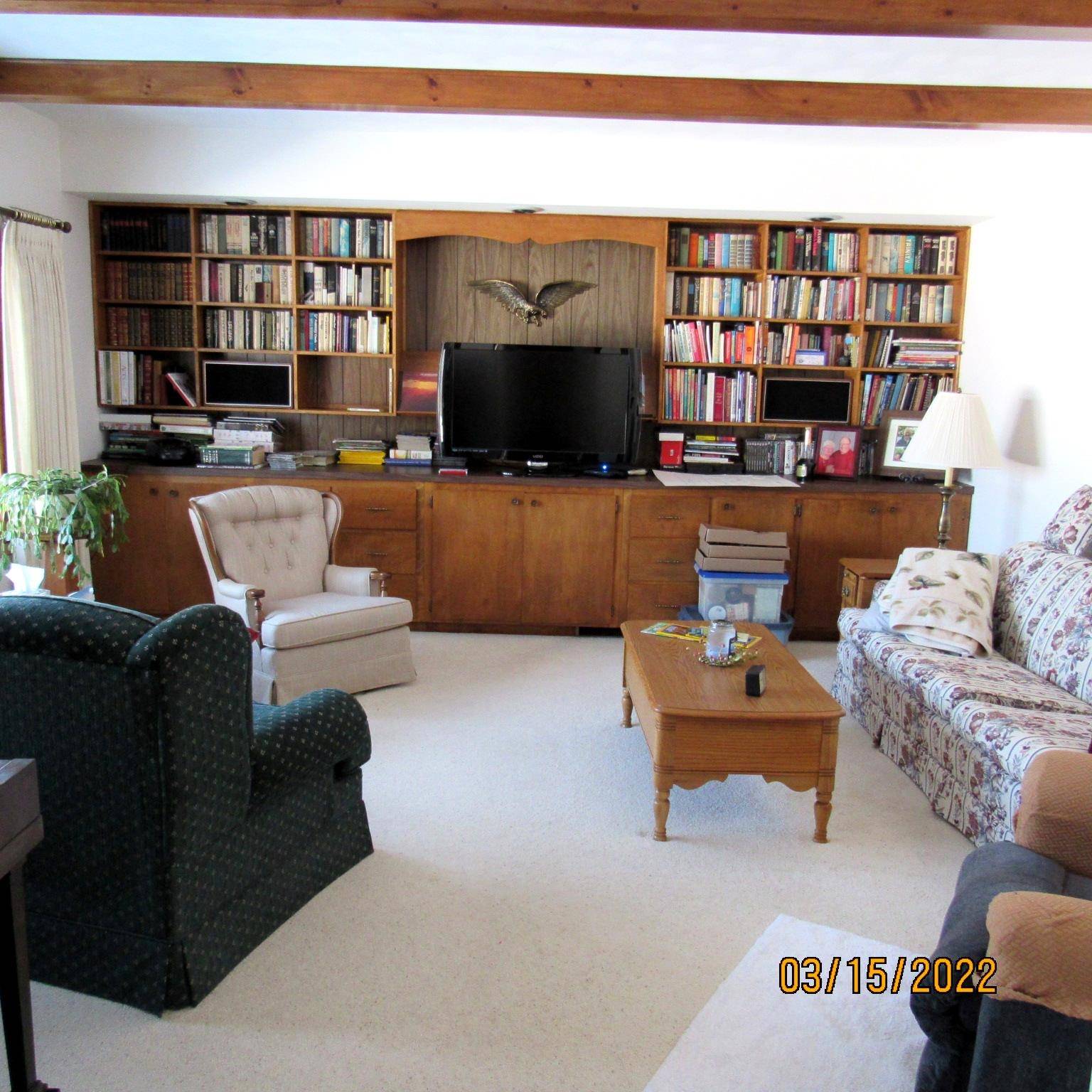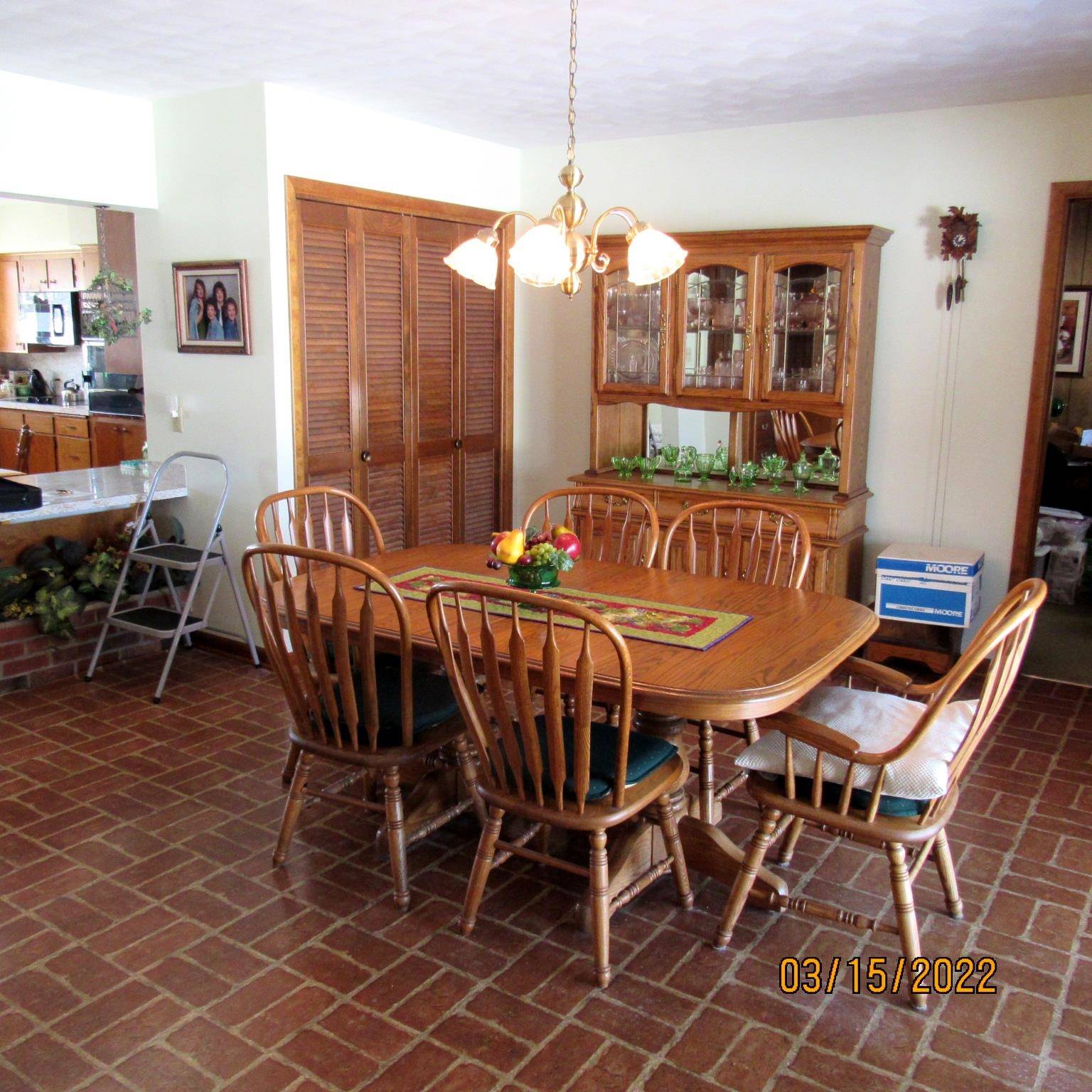$270,000
$299,900
10.0%For more information regarding the value of a property, please contact us for a free consultation.
4 Beds
1 Bath
1,750 SqFt
SOLD DATE : 06/24/2022
Key Details
Sold Price $270,000
Property Type Single Family Home
Sub Type Single Family
Listing Status Sold
Purchase Type For Sale
Square Footage 1,750 sqft
Price per Sqft $154
MLS Listing ID 22200957
Sold Date 06/24/22
Style Farm House
Bedrooms 4
Full Baths 1
Year Built 1906
Annual Tax Amount $2,639
Tax Year 2021
Lot Size 9.360 Acres
Acres 9.36
Property Sub-Type Single Family
Property Description
Between Merrill and Wausau on the corner of County Rd FF and Adams Lane, this farmette has 9.36 acres of field land and outbuildings to make it the âperfect packageâ. 4 bedrooms with 2 on the main level and 2 upstairs all with one or two closets (multiple walk in). Built in drawers in the master bedroom. Dining room is light and bright with patio doors to the front of the home. Built in cabinets, shelves, and drawers in the living room with a large 5 panel window. Kitchen is facing the back yard so you can see the children playing or the cow grazing. Nice solid cabinetry with a cookie sheet cupboard, adjustable shelves, built in newer cooktop and wall oven. Dishwasher is near the sink. Chair height island on one side and prep area on the other is the baker/cooks dream. Bathroom has pretty ceramic tiling and larger vanity.
Location
State WI
County Marathon County
Area Merrill
Zoning Agriculture
Rooms
Basement Crawl Space, Partial, Sump Pump, Block, Stone
Master Bedroom 16x11
Bedroom 2 15x12
Bedroom 3 11x12
Bedroom 4 8x10
Living Room 17x16
Dining Room 14x13
Kitchen 16x11
Interior
Interior Features Ceiling Fan(s), G. Door Opener, Window Treatments, Walk-in Closet(s), Beamed Ceiling(s)
Hot Water Electric
Heating Forced Air
Cooling Wall
Flooring Carpet, Vinyl
Fireplaces Type No
Appliance Refrigerator, Dishwasher, Microwave, Cooktop, Oven/Range-Electric
Laundry Main Level Laundry
Exterior
Exterior Feature Porch, Out/Pole Building, Pole Building, Storage building
Parking Features Detached
Garage Spaces 2.0
Utilities Available Main Level Laundry
Roof Type Shingle
Building
Lot Description Detached 2 ½ car garage (20 x 30) with opener. Milk house (14 x 20) is attached to the barn (32 x 86) which is attached to the pole building (42 x 64). SOOO much storage and room for the animals. Pole building has bathrooms, heat, an office area, and overhead door. Tillable field surrounds the homestead.
Sewer Conventional, Holding
Level or Stories 1.5 Story
Structure Type Vinyl,Aluminum
Others
Tax ID 004 3006 021 0988
SqFt Source Assessor
Energy Description Fuel Oil
Special Listing Condition Arms Length Sale
Read Less Info
Want to know what your home might be worth? Contact us for a FREE valuation!

Our team is ready to help you sell your home for the highest possible price ASAP
Bought with COLDWELL BANKER ACTION
GET MORE INFORMATION
Broker Owner/Team Lead | License ID: 60147-90







