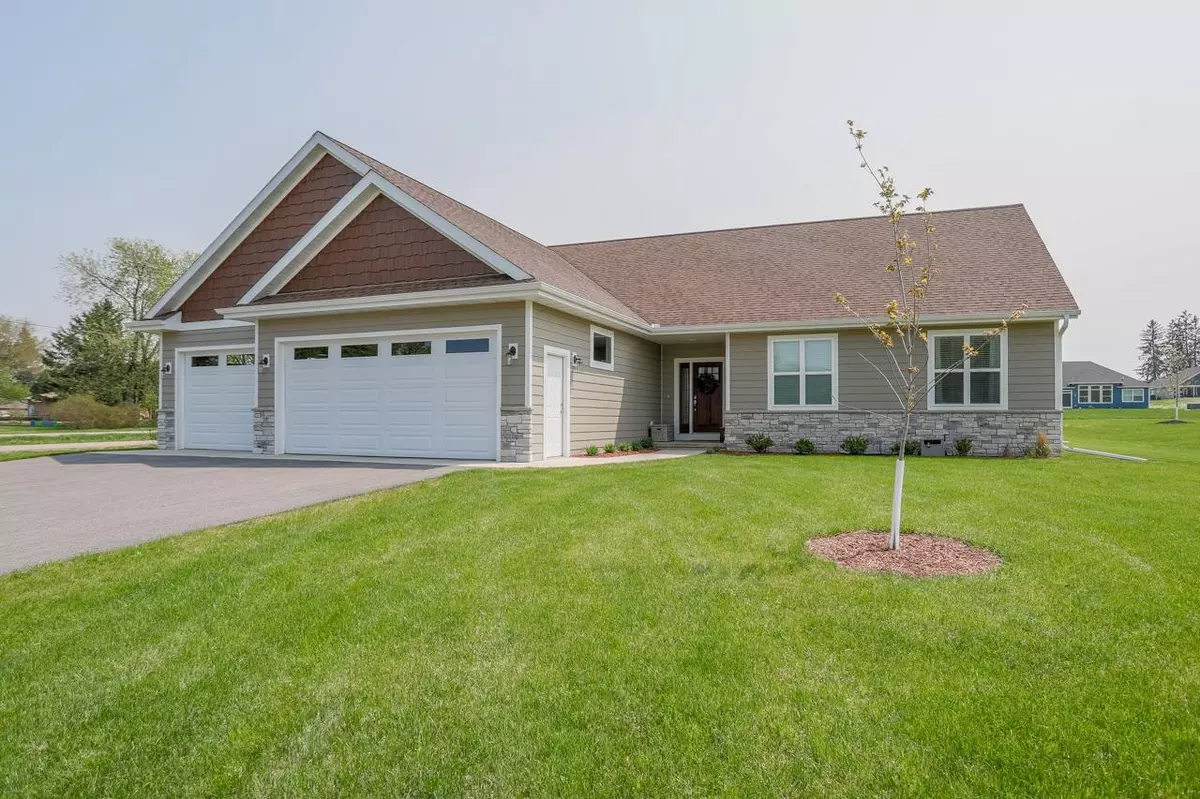$525,000
$529,900
0.9%For more information regarding the value of a property, please contact us for a free consultation.
4 Beds
3 Baths
2,601 SqFt
SOLD DATE : 08/16/2023
Key Details
Sold Price $525,000
Property Type Single Family Home
Sub Type Single Family
Listing Status Sold
Purchase Type For Sale
Square Footage 2,601 sqft
Price per Sqft $201
MLS Listing ID 22231155
Sold Date 08/16/23
Style Ranch
Bedrooms 4
Full Baths 3
Year Built 2020
Tax Year 2022
Lot Size 0.590 Acres
Acres 0.59
Property Sub-Type Single Family
Property Description
Newly-built 4 bedroom, 3 bathroom ranch home (complete in 2020) seated on a large 0.59-acre corner lot with an attached 3-car garage, concrete patio with an amazing privacy pergola (20' X 20'), located in the desirable Royal View Estates subdivision. Private living just outside of town with breathtaking views Rib Mountain, miles of walking/biking trails connecting to Doepke Sports Park, Rib Mountain State Park, walking distance from South Mountain Elementary School, less than 5-minutes from interstate access and the growing Rib Mountain retail / restaurant scene, Granite Peak and other area conveniences. Functional-design with low-maintenance smart siding, brick accent, concrete walkway and covered front porch. Welcoming foyer with expansive open-concept main level featuring high-end engineered hardwood flooring throughout, 9 ft ceilings, warm natural lighting with south-facing windows along the back of the home, high-end blinds, modern gray / white color palette, with a stunning shiplap accent wall with 50” LED electric fireplace with floor-to-ceiling stone surround.
Location
State WI
County Marathon County
Area Wausau
Zoning Residential
Rooms
Family Room 23X18
Basement Finished, Full, Poured
Master Bedroom 15X13
Bedroom 2 13X11
Bedroom 3 13X11
Bedroom 4 12X11
Living Room 20X17
Kitchen 13X12
Interior
Interior Features Ceiling Fan(s), Smoke Detector, G. Door Opener, Cable Hookup, Master Bath, Window Treatments, High Speed Internet, Carbon Monoxide Detector, Pantry
Hot Water Natural Gas
Heating Forced Air, Zoned Heating
Cooling Central
Flooring Carpet, Tile, Vinyl
Fireplaces Number 1
Fireplaces Type Yes, Electric
Appliance Refrigerator, Range, Dishwasher, Microwave, Washer, Dryer
Laundry Main Level Laundry
Exterior
Exterior Feature Patio, Front Porch
Parking Features Attached, Insulated Garage
Garage Spaces 3.0
Utilities Available Main Level Laundry
Roof Type Shingle
Building
Lot Description Well-designed, gourmet kitchen with oversized kitchen island, quartz countertops, tile backsplash, ample cabinet space with undercabinet lighting & exposed display upper cabinets, included Samsung stainless appliance package, and a 10’ X 5’ walk-in pantry closet. Tiled mudroom entry with built-in storage lockers and a spacious main level laundry (included Samsung washer & dryer). 3 bedrooms on the main level, including the 13’ X 15’ owner’s suite with an expansive private bath with dual sink vanity, tiled walk-in shower and walk-in closet / home office (versatile space that could be expanded into a secondary walk-in closet). Finished lower level rec room with recessed lighting, 4th bedroom and a 3rd full bath (functional for a lower level guest suite). Tons of storage space in the unfinished mechanical room with high-efficiency forced air furnace, central A/C, and is already equipped with a radon mitigation system. Spacious yard for enjoying outdoors activities, lush lawn with thoughtful landscaping with a mix of planted trees - maple, magnolia, dogwood & boxwood and 3 varieties of rose bushes (added fall 2021). Overall, this home offers the benefits of new construction without the wait, already landscaped with lush lawn, and improved with tasteful upgrades & designer-finishes! Schedule your showing today!
Sewer City
Level or Stories 1 Story
Structure Type Other,Stone
Others
Tax ID 06/-2807-164-0010
SqFt Source Assessor
Energy Description Natural Gas
Special Listing Condition Arms Length Sale
Read Less Info
Want to know what your home might be worth? Contact us for a FREE valuation!

Our team is ready to help you sell your home for the highest possible price ASAP
Bought with RE/MAX EXCEL
GET MORE INFORMATION

Broker Owner/Team Lead | License ID: 60147-90







