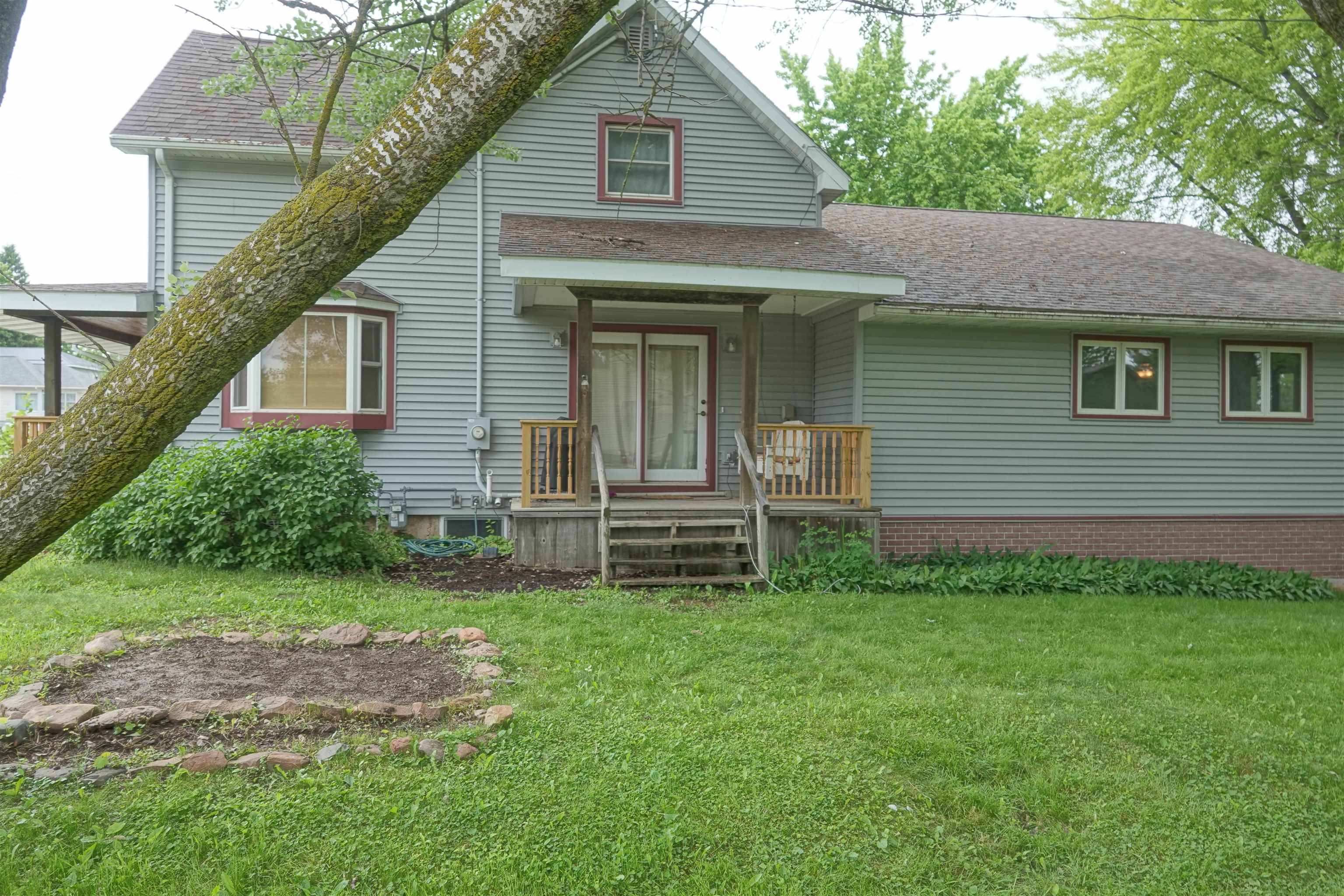$172,000
$178,000
3.4%For more information regarding the value of a property, please contact us for a free consultation.
3 Beds
1.5 Baths
1,287 SqFt
SOLD DATE : 09/16/2024
Key Details
Sold Price $172,000
Property Type Single Family Home
Sub Type Single Family
Listing Status Sold
Purchase Type For Sale
Square Footage 1,287 sqft
Price per Sqft $133
MLS Listing ID 22402279
Sold Date 09/16/24
Style Two Story
Bedrooms 3
Full Baths 1
Half Baths 1
Year Built 1900
Lot Size 0.340 Acres
Acres 0.34
Property Sub-Type Single Family
Property Description
Don't miss out on this stunning 3-bedroom home, situated in the heart of Colby. As you step inside, you'll be greeted by a warm and inviting living space that seamlessly flows into the dining room and kitchen. There is a spacious bonus living room overlooking the expansive backyard as well! Outside, enjoy a beautifully landscaped yard—ideal for gardening, outdoor play, or simply relaxing with a two level deck and fenced in yard. Located close to schools, parks, and local amenities, this house is perfect for those seeking a peaceful lifestyle with easy access to everything you need. Don't miss out on making this house your new home!
Location
State WI
County Clark County
Area Marshfield
Zoning Residential
Rooms
Family Room 9x21
Basement Partial, Stone
Master Bedroom 8x10
Bedroom 2 10x11
Bedroom 3 11x11
Living Room 10x14
Kitchen 10x17
Interior
Interior Features Ceiling Fan(s), Window Treatments, Walk-in Closet(s)
Hot Water Electric
Heating Forced Air
Cooling None
Flooring Carpet, Vinyl, Wood
Appliance Refrigerator, Range, Dishwasher, Washer, Dryer
Laundry Main Level Laundry, Main Level Utility
Exterior
Exterior Feature Deck, Porch, Fenced Yard, Front Porch, Storage building
Parking Features Attached
Garage Spaces 2.0
Utilities Available Main Level Laundry, Main Level Utility
Roof Type Composition,Shingle
Building
Sewer City
Level or Stories 1.5 Story
Structure Type Vinyl
Others
Tax ID 211.0218.000
SqFt Source Agent Measured
Energy Description Natural Gas
Special Listing Condition Arms Length Sale
Read Less Info
Want to know what your home might be worth? Contact us for a FREE valuation!

Our team is ready to help you sell your home for the highest possible price ASAP
Bought with BEISER REALTY LLC
GET MORE INFORMATION
Broker Owner/Team Lead | License ID: 60147-90







