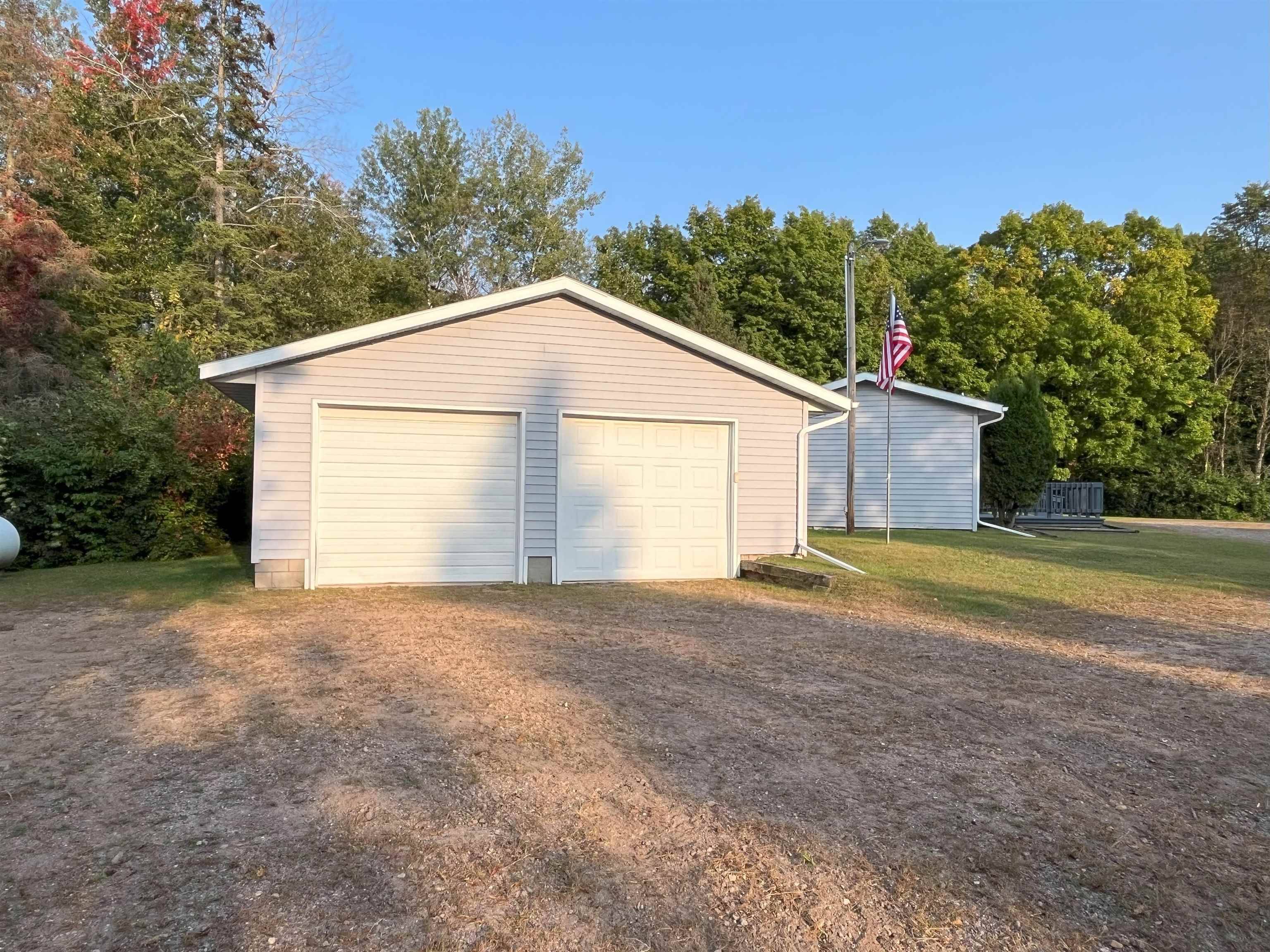$185,000
$174,900
5.8%For more information regarding the value of a property, please contact us for a free consultation.
3 Beds
2 Baths
1,568 SqFt
SOLD DATE : 11/15/2024
Key Details
Sold Price $185,000
Property Type Single Family Home
Sub Type Single Family
Listing Status Sold
Purchase Type For Sale
Square Footage 1,568 sqft
Price per Sqft $117
MLS Listing ID 22404353
Sold Date 11/15/24
Bedrooms 3
Full Baths 2
Year Built 1984
Lot Size 4.200 Acres
Acres 4.2
Property Sub-Type Single Family
Property Description
Very well-kept 3 bedroom, 2 bath mobile home on over 4 acres just minutes from the city of Phillips. In this quiet, country location you will love the big back yard, wooded backdrop, oversized 36x28 detached garage, two large decks, and privacy. Inside you'll find an open floor plan, primary bedroom with ensuite, living/dining room, a large additional family room, well-appointed kitchen, laundry area with newer washer & dryer, and fresh paint. There is a partial basement and generous crawl space underneath. The newer (2021) furnace & Central air system will keep you comfortable year-round. This home is move-in ready or ready for your up-North getaway! Call today for your personal showing. Property includes Price County Tax ID 20658.
Location
State WI
County Price County
Area Other
Zoning Agriculture
Rooms
Basement Crawl Space, Partial, Block
Interior
Interior Features Ceiling Fan(s), Vaulted/Cathedral Ceiling, Primary Bath
Hot Water Electric
Heating Forced Air
Cooling Central
Flooring Carpet, Vinyl
Fireplaces Type No
Appliance Refrigerator, Range, Dishwasher, Washer, Dryer
Laundry Main Level Utility
Exterior
Exterior Feature Deck, Out/Pole Building
Parking Features Detached
Garage Spaces 2.0
Utilities Available Main Level Utility
Roof Type Shingle
Building
Lot Description Far West portion of driveway has recorded, permanent easement for ingress/egress access.
Sewer Conventional
Level or Stories Manufactured - With Land
Structure Type Vinyl
Schools
School District Prentice
Others
Tax ID 034107103000
SqFt Source Agent Measured
Energy Description LP Gas
Special Listing Condition Arms Length Sale
Read Less Info
Want to know what your home might be worth? Contact us for a FREE valuation!

Our team is ready to help you sell your home for the highest possible price ASAP
Bought with NON-MLS OFFICE
GET MORE INFORMATION
Broker Owner/Team Lead | License ID: 60147-90







