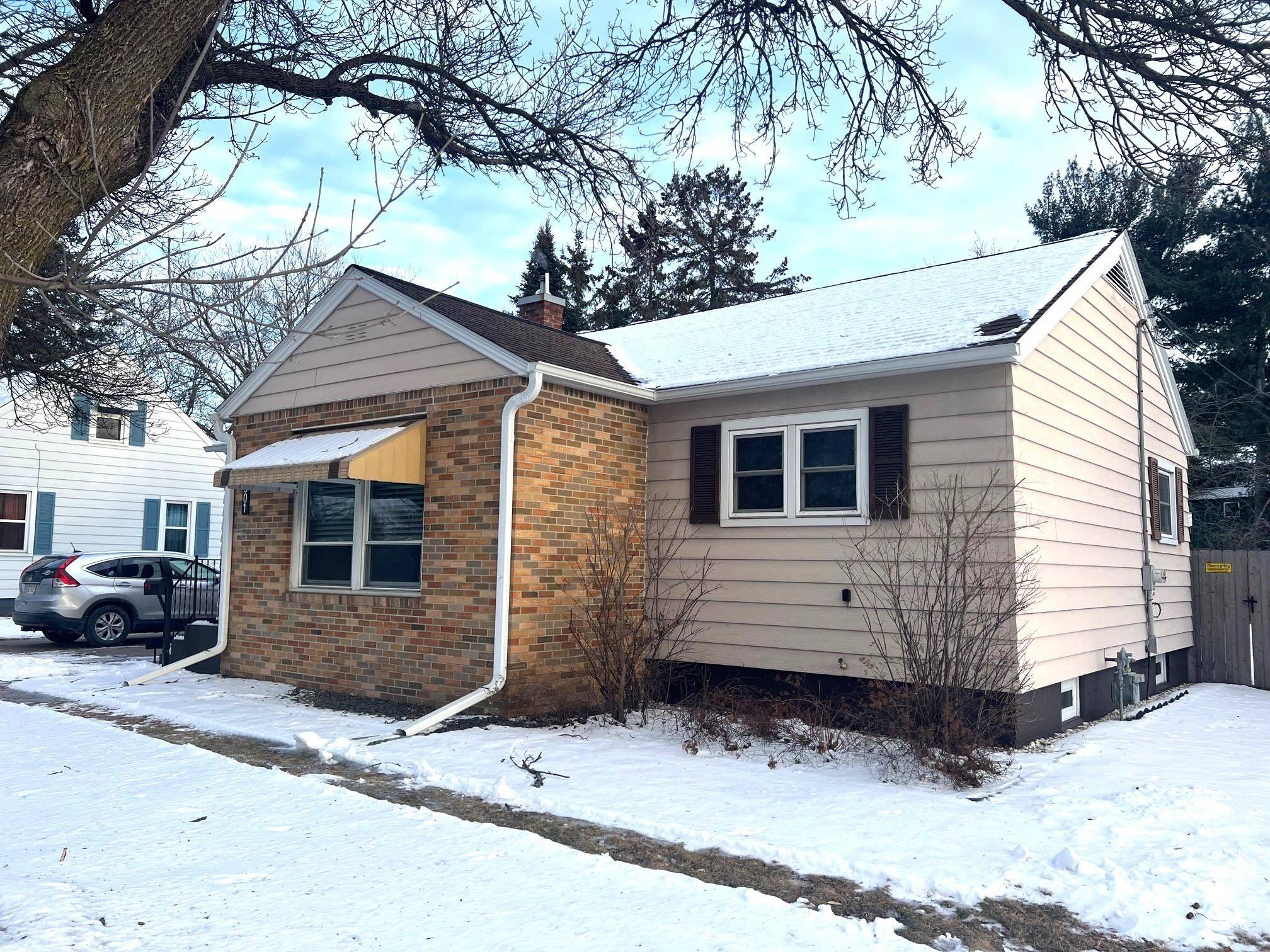$210,000
$199,000
5.5%For more information regarding the value of a property, please contact us for a free consultation.
2 Beds
1 Bath
1,399 SqFt
SOLD DATE : 04/21/2025
Key Details
Sold Price $210,000
Property Type Single Family Home
Sub Type Single Family
Listing Status Sold
Purchase Type For Sale
Square Footage 1,399 sqft
Price per Sqft $150
MLS Listing ID 22500616
Sold Date 04/21/25
Style Cape Cod
Bedrooms 2
Full Baths 1
Year Built 1949
Annual Tax Amount $3,320
Tax Year 2024
Lot Size 7,840 Sqft
Acres 0.18
Property Sub-Type Single Family
Property Description
Welcome home! This charming 2-bedroom, 1-bathroom property offers a blend of comfort and opportunity, perfect for first-time homeowners or as a promising investment property. The large kitchen stands out with an abundance of cabinets, offering plenty of storage. A built-in table/island adds convenience for meal preparations or casual dining. Adjacent to the kitchen is a dedicated dining room, which provides additional space for family dinners or entertaining guests. You'll be greeted by newer windows throughout, allowing natural light to brighten up the entire space. The remodeled bathroom offers a modern touch with updated fixtures that enhance both style and functionality. The expansive living room offers a cozy atmosphere where you can unwind after a long day. This room, coupled with the basement's extra room, which can be utilized as a workout area or playroom, adds versatility to the home. The basement also presents ample space for storage, ensuring your living areas remain clutter-free.
Location
State WI
County Portage County
Area Stevens Point
Zoning Residential
Rooms
Basement Partial Finished, Basement Storage, Daylight Window, Laundry Hookups
Master Bedroom 12x16
Bedroom 2 9x9
Living Room 18x12
Dining Room 14x74
Kitchen 14x12
Interior
Interior Features Ceiling Fan(s), Smoke Detector, G. Door Opener
Hot Water Natural Gas
Heating Forced Air
Cooling Central
Flooring Carpet, Vinyl
Fireplaces Type No
Appliance Refrigerator, Washer, Dryer, Oven/Range-Electric, Port. Dishwasher, Range hood
Laundry Lower Level Laundry, Lower Level Utility
Exterior
Exterior Feature Fenced Yard
Parking Features Attached
Garage Spaces 1.0
Utilities Available Lower Level Laundry, Lower Level Utility
Roof Type Shingle
Building
Lot Description A breezeway leading to the attached garage ensures ease for the winter months and convenience, whether you're unloading groceries or gearing up for a road trip. The large, fenced backyard is ideal for pets and or children, outdoor activities or even starting a garden, thanks to its raised garden beds. The home has been well-maintained, with only two owners since its construction, indicating a solid history of care. This property also has a newer water heater and air conditioning. Its proximity to schools and medical facilities enhances its attractiveness for buyers seeking a community-centered lifestyle with easy access to essential services.
Sewer City
Level or Stories 1 Story
Structure Type Brick,Vinyl,Aluminum
Others
Tax ID 281-24-0828302103
SqFt Source Agent Measured,Assessor
Energy Description Natural Gas
Special Listing Condition Arms Length Sale
Read Less Info
Want to know what your home might be worth? Contact us for a FREE valuation!

Our team is ready to help you sell your home for the highest possible price ASAP
Bought with KPR BROKERS, LLC
GET MORE INFORMATION
Broker Owner/Team Lead | License ID: 60147-90







