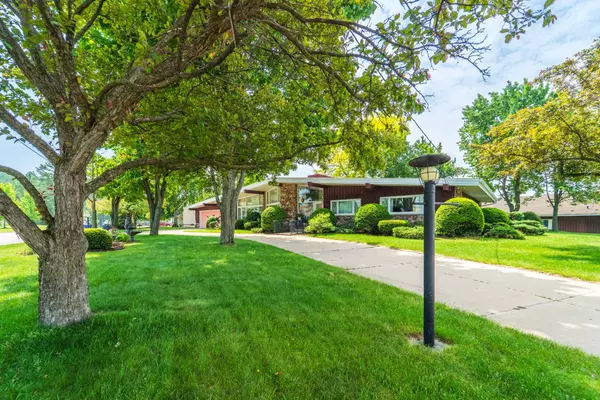$360,000
$349,900
2.9%For more information regarding the value of a property, please contact us for a free consultation.
4 Beds
3 Baths
4,732 SqFt
SOLD DATE : 08/07/2025
Key Details
Sold Price $360,000
Property Type Single Family Home
Sub Type Single Family
Listing Status Sold
Purchase Type For Sale
Square Footage 4,732 sqft
Price per Sqft $76
MLS Listing ID 22502563
Sold Date 08/07/25
Style Ranch
Bedrooms 4
Full Baths 3
Year Built 1967
Annual Tax Amount $4,652
Tax Year 2024
Lot Size 0.380 Acres
Acres 0.38
Property Sub-Type Single Family
Property Description
A Rare Mid-Century Masterpiece in the Heart of Mosinee. Step back in time and experience the enduring elegance of this distinguished 1960s-built mid-century ranch, a rare fusion of storybook charm and classic rambler style. Tucked away in the heart of Mosinee, this stately residence stands as a testament to craftsmanship and pride of ownership, with nearly 5,000 finished square feet of living space typically reserved for homes well beyond this price point. From the moment you arrive, you'll be captivated by its immaculate curb appeal, lush mature landscaping, and a graceful front porch that warmly welcomes guests. Just a short stroll from your driveway lies River Park, where summer fireworks, tranquil river views, and community events create the perfect small-town backdrop. Enter through a grand marble floored foyer, where a sweeping sightline reveals one of the home's most striking features: a floor-to-ceiling California stone fireplace anchoring the spacious living room, a dramatic and cozy focal point on crisp Wisconsin evenings. Designed with entertaining in mind, the expansive
Location
State WI
County Marathon County
Area Wausau
Zoning Residential
Rooms
Family Room 31X53
Basement Finished, Full
Master Bedroom 11X15
Bedroom 2 10X15
Bedroom 3 11X13
Bedroom 4 15X25
Living Room 22X27
Kitchen 12X10
Interior
Interior Features Vaulted/Cathedral Ceiling, Primary Bath, Window Treatments, Wet Bar, Walk-in Closet(s), Integrated Audio System, All Window Coverings
Hot Water Natural Gas
Heating Forced Air
Cooling Central
Flooring Carpet, Tile, Other
Fireplaces Number 2
Fireplaces Type Yes, Wood Burning
Appliance Refrigerator, Dishwasher, Washer, Dryer, Freezer, Oven/Range-Gas, Range hood
Laundry Lower Level Laundry, Lower Level Utility
Exterior
Exterior Feature Patio, Porch
Parking Features Attached
Garage Spaces 2.0
Utilities Available Lower Level Laundry, Lower Level Utility
Roof Type Shingle
Building
Lot Description front-facing living room boasts vaulted ceilings, oversized picture windows, vintage draperies, and original mid-century lighting, flowing effortlessly into a formal dining space. The retro-inspired kitchen is a time capsule of past style, complete with 80's cabinetry, abundant storage, and all appliances included. Adjacent, a casual dinette area invites informal meals and easy conversation. For a quieter retreat, the inviting parlor/TV room offers a relaxed setting with direct access to a private backyard patio ideal for morning coffee or evening gatherings. Down the wide, sun-drenched hallway, you’ll find four generously sized main-level bedrooms and two full baths, including a secluded primary suite thoughtfully placed for privacy. The primary suite features ample natural light, custom window treatments, an en suite bath, powder vanity, and a walk-in closet which is a luxurious mid-century touch. Built-in intercom and radio systems throughout the home provide a nostalgic yet fully functional sound experience in every room. Descend the marble staircase to the sprawling lower level, where over 2, 000 additional square feet await. A second stone fireplace anchors the enormous rec room, complete with a built-in wet bar and plenty of space for billiards, movie nights, or karaoke marathons and yes, the pool table stays. The lower level also offers a second kitchenette/laundry area, a full bath, a bonus guest room (ideal as a fifth bedroom), and additional storage rooms, one including a freezer. Notable updates and features include: 200 AMP electrical service, zoned heating system, 2008 water heater, roof and insulation replacement by Kulp’s Roofing in 2007. All furnishings negotiable with sale. This one-of-a-kind property is a timeless residence for the discerning buyer, brimming with character, history, and limitless potential. It’s a home that can only be truly appreciated in person. Schedule your private showing today, your mid-century dream awaits.
Sewer City
Level or Stories 1 Story
Structure Type Wood,Stone
Others
Tax ID 251-2707-292-1038
SqFt Source Agent Measured,Assessor
Energy Description Natural Gas
Special Listing Condition Arms Length Sale
Read Less Info
Want to know what your home might be worth? Contact us for a FREE valuation!

Our team is ready to help you sell your home for the highest possible price ASAP
Bought with COLDWELL BANKER ACTION
GET MORE INFORMATION
Broker Owner/Team Lead | License ID: 60147-90







