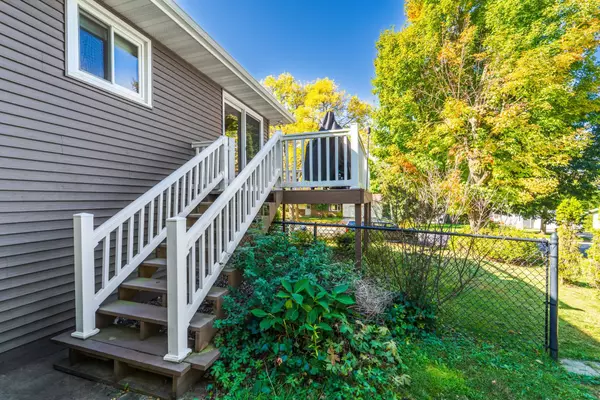$301,200
$309,900
2.8%For more information regarding the value of a property, please contact us for a free consultation.
4 Beds
2 Baths
2,094 SqFt
SOLD DATE : 11/13/2025
Key Details
Sold Price $301,200
Property Type Single Family Home
Sub Type Single Family
Listing Status Sold
Purchase Type For Sale
Square Footage 2,094 sqft
Price per Sqft $143
MLS Listing ID 22504717
Sold Date 11/13/25
Style Raised Ranch
Bedrooms 4
Full Baths 2
Year Built 1980
Tax Year 2024
Lot Size 0.340 Acres
Acres 0.34
Property Sub-Type Single Family
Property Description
This inviting 4-bedroom, 2-bath bi-level home offers nearly 2,100 sq. ft. of finished living space designed for comfort and functionality. Nestled in the highly desirable Riverview neighborhood known for its charm and curb appeal, this residence is ready to impress. The home's low-maintenance exterior featuring vinyl siding, aluminum fascia and soffits, and a newly replaced roof is enhanced by a welcoming wraparound porch that invites you to relax and take in the neighborhood atmosphere. Step inside to discover an open-concept main level where the living room flows seamlessly into the eat-in kitchen. The kitchen provides a center island, updated wood cabinetry, stylish countertops, and stainless steel appliances, the perfect hub for gatherings! Two well-sized bedrooms and a full bath complete this level. The spacious lower level provides additional versatility, featuring a cozy family room with French doors (currently used as a fifth bedroom), a second updated full bath with new flooring, laundry area with washer/dryer, and two more bedrooms. Outside, the attached 2-car garage with storage bump-out offers direct access to the fenced backyard complete with a kids play set, fire pit, and garden shed- ideal for both relaxation and recreation. With its modern yet budget-friendly design, flexible living spaces, and move-in ready updates, this home is the perfect balance of style and value. Don't miss your chance, schedule your private showing today!
Location
State WI
County Marathon County
Area Wausau
Zoning Residential
Rooms
Family Room 25X13
Basement Finished
Master Bedroom 16X11
Bedroom 2 10X13
Bedroom 3 13X13
Bedroom 4 13X11
Living Room 14X18
Kitchen 10X12
Interior
Hot Water Natural Gas
Heating Forced Air
Cooling Central
Flooring Carpet, Tile, Laminate
Fireplaces Type No
Appliance Refrigerator, Dishwasher, Microwave, Washer, Dryer, Central Vacuum, Oven/Range-Gas
Laundry Lower Level Laundry, Lower Level Utility
Exterior
Exterior Feature Deck, Fenced Yard, Storage/Garden Shed
Parking Features Attached
Garage Spaces 2.0
Utilities Available Lower Level Laundry, Lower Level Utility
Roof Type Shingle
Building
Lot Description This information is compiled from miscellaneous sources and is believed accurate but not warranted. Neither the listing broker nor its agents or property owner, is responsible for the accuracy of the information. Buyers are advised to verify all information.
Sewer City
Level or Stories Bi Level/Raised
Structure Type Vinyl,Aluminum
Others
Tax ID 29129081820125
SqFt Source Agent Measured,Assessor
Energy Description Natural Gas
Special Listing Condition Arms Length Sale
Read Less Info
Want to know what your home might be worth? Contact us for a FREE valuation!

Our team is ready to help you sell your home for the highest possible price ASAP
Bought with COLDWELL BANKER ACTION
GET MORE INFORMATION

Broker Owner/Team Lead | License ID: 60147-90







